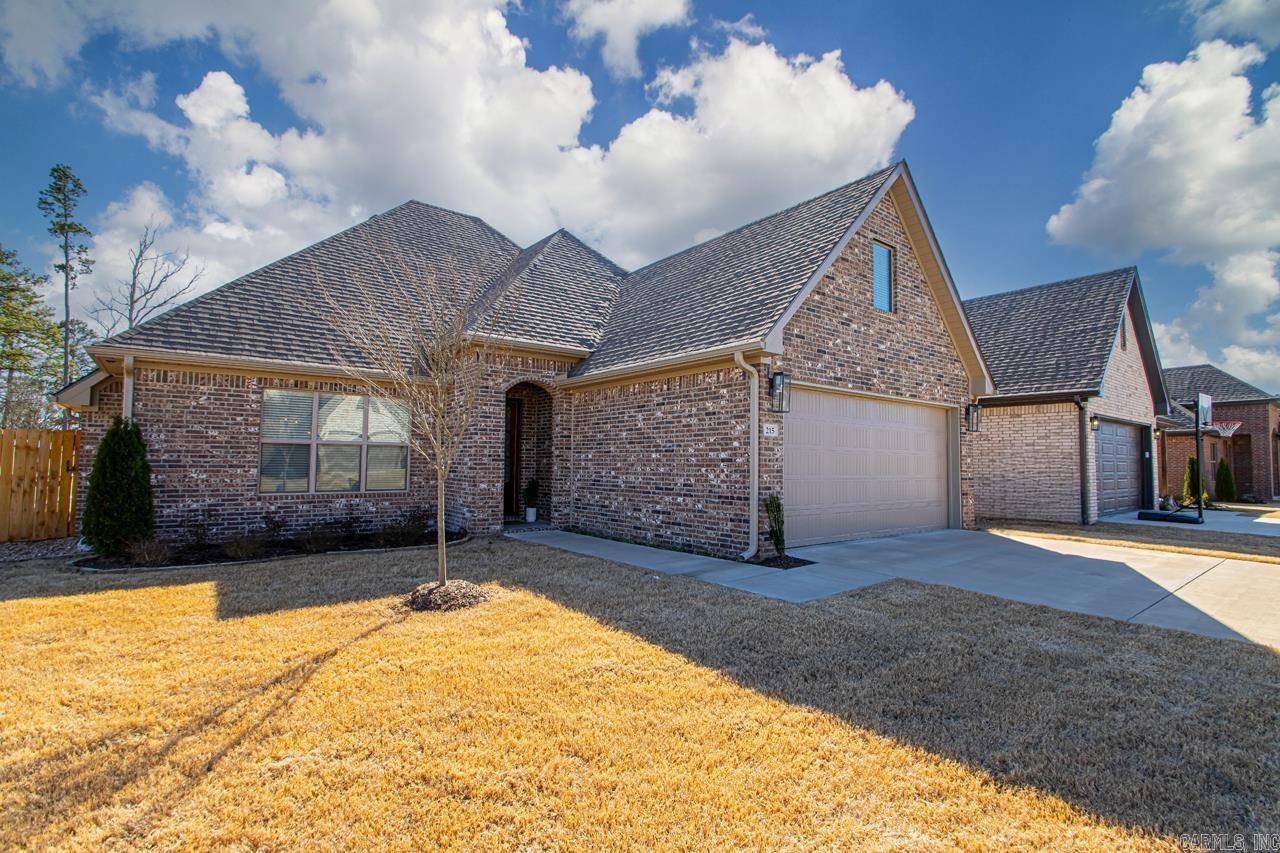For more information regarding the value of a property, please contact us for a free consultation.
215 Kanis Ridge Drive Little Rock, AR 72223
Want to know what your home might be worth? Contact us for a FREE valuation!

Our team is ready to help you sell your home for the highest possible price ASAP
Key Details
Sold Price $400,000
Property Type Single Family Home
Sub Type Detached
Listing Status Sold
Purchase Type For Sale
Square Footage 2,151 sqft
Price per Sqft $185
Subdivision Kanis Ridge Estates
MLS Listing ID 25008532
Sold Date 05/22/25
Style Traditional
Bedrooms 4
Full Baths 2
Half Baths 1
Condo Fees $250
HOA Fees $250
Year Built 2022
Annual Tax Amount $4,213
Tax Year 2024
Lot Size 7,405 Sqft
Acres 0.17
Property Sub-Type Detached
Property Description
This practically brand-new home awaits! Built in 2022, this stunning residence offers 2151 square feet of modern comfort, featuring 4 bedrooms and 2.5 baths. An inviting open floor plan creates a seamless flow for both entertaining and everyday living. Luxury plank flooring graces the main living areas, complementing the custom cabinetry and solid surface quartz countertops in the kitchen. Enjoy cozy evenings by the gas fireplace. Kitchen includes stainless appliances, featuring a gas range and cooktop, microwave, and refrigerator. A convenient pantry provides ample storage. The primary suite, located on the main level, offers a tranquil retreat with a separate shower, soaker tub, and a spacious walk-in closet. Upstairs, you'll find three additional bedrooms and a full bath, along with a floored walk-in attic for extra storage. A tankless hot water heater ensures endless hot water, while the covered back porch and fully fenced wood privacy fence create a perfect outdoor oasis. The property also features a sprinkler system for easy lawn maintenance. Don't miss this opportunity to make this exceptional home yours!
Location
State AR
County Pulaski
Area Lit - West Little Rock (Northwest)
Rooms
Other Rooms Den/Family Room, Laundry
Dining Room Eat-In Kitchen
Kitchen Free-Standing Stove, Microwave, Gas Range, Dishwasher, Disposal, Pantry
Interior
Interior Features Washer Connection, Dryer Connection-Electric, Water Heater-Gas, Smoke Detector(s), Window Treatments, Walk-In Closet(s), Ceiling Fan(s), Walk-in Shower, Breakfast Bar, Wireless Access Point
Heating Central Cool-Electric, Central Heat-Gas
Flooring Carpet, Tile, Luxury Vinyl
Fireplaces Type Gas Logs Present, Uses Gas Logs Only
Equipment Free-Standing Stove, Microwave, Gas Range, Dishwasher, Disposal, Pantry
Exterior
Exterior Feature Guttering, Lawn Sprinkler
Parking Features Garage, Two Car, Auto Door Opener
Utilities Available Sewer-Public, Water-Public, Elec-Municipal (+Entergy), Gas-Natural, TV-Cable, All Underground
Roof Type Composition,Architectural Shingle
Building
Lot Description Sloped, Level, Cul-de-sac, In Subdivision
Story Two Story
Foundation Slab
New Construction No
Schools
Elementary Schools Baker
Middle Schools Joe T Robinson
High Schools Joe T Robinson
Read Less
Bought with McKimmey Associates REALTORS NLR
GET MORE INFORMATION



