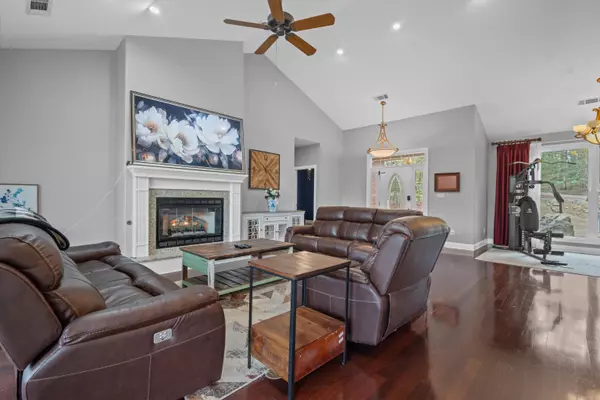For more information regarding the value of a property, please contact us for a free consultation.
26 Cresta Way Hot Springs Village, AR 71909
Want to know what your home might be worth? Contact us for a FREE valuation!

Our team is ready to help you sell your home for the highest possible price ASAP
Key Details
Sold Price $360,000
Property Type Single Family Home
Sub Type Detached
Listing Status Sold
Purchase Type For Sale
Square Footage 1,912 sqft
Price per Sqft $188
Subdivision Cresta
MLS Listing ID 24042283
Sold Date 01/17/25
Style Traditional
Bedrooms 3
Full Baths 2
Condo Fees $113
HOA Fees $113
Year Built 2003
Annual Tax Amount $1,400
Tax Year 2023
Lot Size 0.350 Acres
Acres 0.35
Property Description
Golf Course Dream Home with numerous Modern Upgrades, nestled on the 6th tee box of Balboa Golf Course, this stunning 3-bedroom, 2-bath home offers a unique blend of comfort, style, and convenience. Whether you're a golf enthusiast or simply enjoy serene, picturesque views, this property delivers. The open floor plan highlights a beautifully updated kitchen with granite countertops and ample cabinet space, making it perfect for both daily living and entertaining. The spacious living area flows seamlessly to a covered patio, where you can relax and take in the lush green vistas. This home is packed with modern upgrades, including: SOLAR assist power with NO lease! Newer roof and HVAC system, ensuring year-round comfort. 3 car garage with level access, featuring a 100-amp EV charger for electric vehicle owners, plus many additional smart home features! The primary suite is a generous space with patio access door. 2 additional bedrooms provide versatility PLUS a recently remodeled hall bath! Located in the heart of Hot Springs Village, you'll enjoy the vibrant community and easy access to golf, lakes, walking trails.
Location
State AR
County Saline
Area Hot Springs Village (Fountain Lake Sd)
Rooms
Other Rooms Great Room, Laundry, Other (see remarks)
Basement None
Dining Room Separate Dining Room, Eat-In Kitchen, Kitchen/Dining Combo, Living/Dining Combo, Other (see remarks)
Kitchen Free-Standing Stove, Microwave, Electric Range, Dishwasher, Pantry, Ice Maker Connection
Interior
Interior Features Washer Connection, Dryer Connection-Electric, Window Treatments, Walk-In Closet(s), Other (see remarks), Ceiling Fan(s), Walk-in Shower, Breakfast Bar, Video Surveillance, Kit Counter- Granite Slab
Heating Heat Pump
Flooring Wood, Vinyl
Fireplaces Type Gas Starter, Gas Logs Present, Uses Gas Logs Only
Equipment Free-Standing Stove, Microwave, Electric Range, Dishwasher, Pantry, Ice Maker Connection
Exterior
Exterior Feature Patio, Porch, Guttering, Video Surveillance, Covered Patio
Parking Features Garage, Three Car, Golf Cart Garage
Utilities Available Electric-Co-op, TV-Cable, TV-Satellite Dish, Solar, POA Water
Amenities Available Swimming Pool(s), Tennis Court(s), Sauna, Playground, Clubhouse, Security, Party Room, Picnic Area, Mandatory Fee, Marina, Hot Tub, Golf Course, Fitness/Bike Trail, Gated Entrance, Other (see remarks), Manager Office
Roof Type Architectural Shingle
Building
Lot Description Level, Golf Course Frontage, In Subdivision
Story One Story
Foundation Slab
New Construction No
Schools
Elementary Schools Fountain Lake
Middle Schools Fountain Lake
High Schools Fountain Lake
Read Less
Bought with Exp Realty
GET MORE INFORMATION



