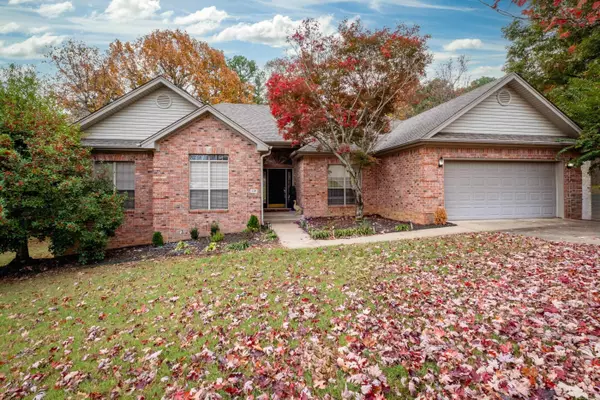For more information regarding the value of a property, please contact us for a free consultation.
228 Trelon Circle Little Rock, AR 72223
Want to know what your home might be worth? Contact us for a FREE valuation!

Our team is ready to help you sell your home for the highest possible price ASAP
Key Details
Sold Price $299,900
Property Type Single Family Home
Sub Type Detached
Listing Status Sold
Purchase Type For Sale
Square Footage 1,967 sqft
Price per Sqft $152
Subdivision Chenal Valley Duquesne Community
MLS Listing ID 24043412
Sold Date 01/02/25
Style Traditional
Bedrooms 3
Full Baths 2
Condo Fees $438
HOA Fees $438
Year Built 1998
Annual Tax Amount $3,225
Tax Year 2024
Lot Size 8,712 Sqft
Acres 0.2
Property Description
This spacious 3-bedroom, 2-bathroom home offers 1,967 square feet of comfortable living space, featuring a thoughtful layout with plenty of room for family and entertaining. The home has new decorator paint colors, creating a modern, inviting atmosphere throughout. Laminate flooring flows seamlessly across the main living areas, offering durability and style. The eat-in kitchen is a standout, with an abundance of cabinet space for storage and meal prep. A separate dining room provides the perfect space for formal or casual dining. The large hearth room off the kitchen is a cozy retreat, complete with a wood-burning fireplace — ideal for relaxing with family or hosting gatherings. The room is bathed in natural light thanks to numerous windows, creating a warm and airy ambiance. Step outside to the deck, which overlooks a serene wooded tree line, offering a peaceful and private outdoor space to unwind. This home combines functionality with charm, providing an excellent environment for both daily living and entertaining.
Location
State AR
County Pulaski
Area Pulaski County West
Rooms
Other Rooms Great Room, Laundry
Dining Room Separate Dining Room
Kitchen Built-In Stove, Dishwasher, Disposal
Interior
Interior Features Washer Connection, Dryer Connection-Electric, Whirlpool/Hot Tub/Spa, Window Treatments, Floored Attic, Walk-In Closet(s)
Heating Central Cool-Electric, Central Heat-Gas
Flooring Carpet, Wood, Tile
Fireplaces Type Gas Logs Present, Glass Doors
Equipment Built-In Stove, Dishwasher, Disposal
Exterior
Exterior Feature Deck, Guttering
Parking Features Garage, Two Car
Utilities Available Sewer-Public, Water-Public, Elec-Municipal (+Entergy), Gas-Natural
Amenities Available Swimming Pool(s), Playground
Roof Type Architectural Shingle
Building
Lot Description Sloped, Level
Story One Story
Foundation Crawl Space
New Construction No
Read Less
Bought with Real Broker
GET MORE INFORMATION



