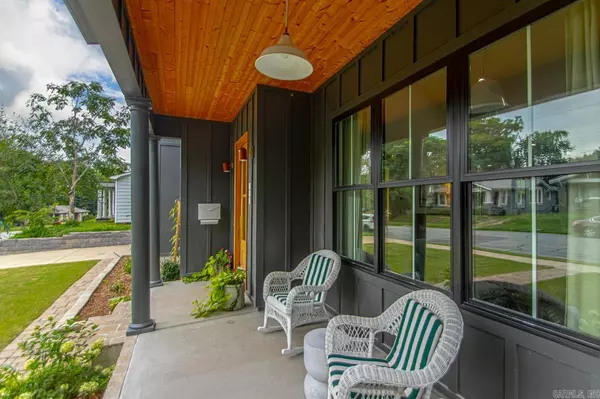For more information regarding the value of a property, please contact us for a free consultation.
105 E 24th Street Little Rock, AR 72206
Want to know what your home might be worth? Contact us for a FREE valuation!

Our team is ready to help you sell your home for the highest possible price ASAP
Key Details
Sold Price $520,000
Property Type Single Family Home
Sub Type Detached
Listing Status Sold
Purchase Type For Sale
Square Footage 2,576 sqft
Price per Sqft $201
Subdivision Rapley Est
MLS Listing ID 24024271
Sold Date 10/08/24
Style Traditional
Bedrooms 4
Full Baths 2
Half Baths 1
Year Built 2022
Annual Tax Amount $5,037
Lot Size 9,583 Sqft
Acres 0.22
Property Sub-Type Detached
Property Description
Built to fit right into the charm of the Historic Governor's Mansion District with the luxury of a new construction build. This 2,576 square foot house with an additional 500 sq ft in covered porches make this the perfect place to call home! 850 sq ft 3-bay garage equipped with 220 outlets to set up your shop or charge your vehicles. 10 minute walk to SOMA and a 5 minute walk to the newly built Pettaway Square. With convenient access to I-30, 630, and a 1 mile drive into downtown, commuting is a breeze to wherever you need to go! Home is located in the CZDC (Capitol Zoning District Commission)
Location
State AR
County Pulaski
Area Little Rock (Downtown)
Zoning CZDC
Rooms
Other Rooms Den/Family Room, Laundry
Basement None
Dining Room Living/Dining Combo
Kitchen Free-Standing Stove, Gas Range, Dishwasher, Disposal, Pantry, Ice Maker Connection
Interior
Interior Features Washer Connection, Dryer Connection-Electric, Water Heater-Gas, Smoke Detector(s), Floored Attic, Walk-In Closet(s), Ceiling Fan(s), Walk-in Shower, Breakfast Bar, Kit Counter-Quartz
Heating Central Cool-Electric, Central Heat-Gas
Flooring Carpet, Tile, Luxury Vinyl
Fireplaces Type Gas Starter, Insert Unit
Equipment Free-Standing Stove, Gas Range, Dishwasher, Disposal, Pantry, Ice Maker Connection
Exterior
Exterior Feature Deck, Porch
Parking Features Garage, Three Car, Detached, Other (see remarks)
Utilities Available Sewer-Public, Water-Public, Elec-Municipal (+Entergy), Gas-Natural
Roof Type Architectural Shingle
Building
Lot Description Level, In Subdivision, Historical District
Story Two Story
Foundation Slab
New Construction No
Read Less
Bought with Charlotte John Company (Little Rock)
GET MORE INFORMATION



