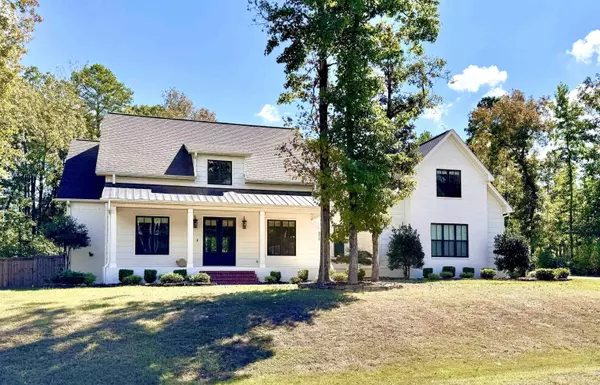For more information regarding the value of a property, please contact us for a free consultation.
8610 Buck Road Alexander, AR 72022
Want to know what your home might be worth? Contact us for a FREE valuation!

Our team is ready to help you sell your home for the highest possible price ASAP
Key Details
Sold Price $599,900
Property Type Single Family Home
Sub Type Detached
Listing Status Sold
Purchase Type For Sale
Square Footage 3,242 sqft
Price per Sqft $185
Subdivision Tuckers Hill
MLS Listing ID 24036072
Sold Date 10/11/24
Style Traditional
Bedrooms 4
Full Baths 3
Half Baths 1
Condo Fees $225
HOA Fees $225
Year Built 2018
Annual Tax Amount $4,054
Tax Year 2023
Lot Size 1.150 Acres
Acres 1.15
Property Sub-Type Detached
Property Description
Welcome to your dream farmhouse nestled in the picturesque Tucker's Hill community! This stunning 4-bedroom, 3.5-bathroom home offers a perfect blend of charm and modern amenities. Step inside to discover an inviting open-concept living area that seamlessly connects to a beautiful kitchen, complete with a spacious walk-in pantry, making it ideal for both entertaining and everyday living. The main level also features a designated office space, perfect for those who work from home. Upstairs, a versatile bonus room awaits, ideal for a playroom or guest suite. Set on a generous 1-acre lot, the property boasts a fully fenced backyard and a large front porch perfect for relaxing evenings. Plus, a 20x30 shop offers ample space for hobbies or additional storage. With a large laundry room for convenience, this farmhouse is truly a haven for modern living in a serene setting. Don't miss the chance to call this beautiful property home!
Location
State AR
County Saline
Area Bryant
Rooms
Other Rooms Great Room, Office/Study, Bonus Room, Laundry
Basement None
Dining Room Eat-In Kitchen, Kitchen/Dining Combo, Breakfast Bar
Kitchen Free-Standing Stove, Microwave, Gas Range, Dishwasher, Disposal, Pantry, Ice Maker Connection, Freezer
Interior
Interior Features Washer Connection, Dryer Connection-Electric, Water Heater-Electric, Smoke Detector(s), Security System, Floored Attic, Walk-In Closet(s), Built-Ins, Ceiling Fan(s), Walk-in Shower, Wired for Highspeed Inter
Heating Central Cool-Electric, Heat Pump
Flooring Carpet, Tile, Laminate
Fireplaces Type Woodburning-Prefab.
Equipment Free-Standing Stove, Microwave, Gas Range, Dishwasher, Disposal, Pantry, Ice Maker Connection, Freezer
Exterior
Exterior Feature Patio, Porch, Fully Fenced, Guttering, Shop, Wood Fence, Covered Patio
Parking Features Garage, Two Car, Auto Door Opener, Side Entry
Utilities Available Septic, Water-Public, Elec-Municipal (+Entergy), Gas-Natural
Amenities Available Mandatory Fee
Roof Type Architectural Shingle
Building
Lot Description Level, In Subdivision
Story One Story
Foundation Slab
New Construction No
Read Less
Bought with Real Broker
GET MORE INFORMATION



