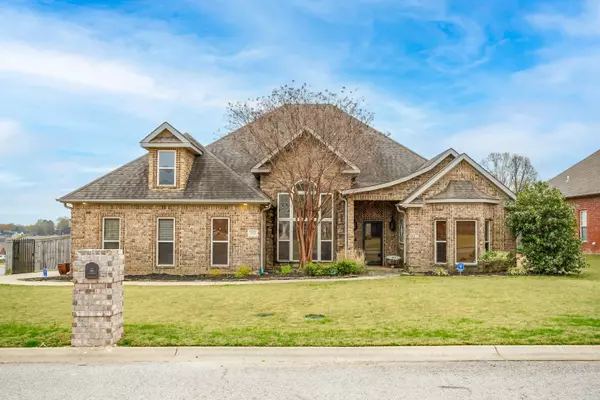For more information regarding the value of a property, please contact us for a free consultation.
Address not disclosed Jonesboro, AR 72404
Want to know what your home might be worth? Contact us for a FREE valuation!

Our team is ready to help you sell your home for the highest possible price ASAP
Key Details
Sold Price $420,000
Property Type Single Family Home
Sub Type Rural Residential
Listing Status Sold
Purchase Type For Sale
Square Footage 2,546 sqft
Price per Sqft $164
Subdivision Stoneridge Estates
MLS Listing ID 24009983
Sold Date 05/28/24
Style Traditional
Bedrooms 4
Full Baths 2
Year Built 2007
Annual Tax Amount $2,924
Tax Year 2023
Lot Size 0.260 Acres
Acres 0.26
Property Description
Stunning Valley View home featuring an in-ground pool, gorgeous design elements, and curb appeal for days. The all brick and stone Flatrock Trail home uses brick design patterns, landscaping, and corner lot placement to catch the eye. An iron gate invites you to the saltwater in-ground swimming pool. Beyond the concrete patio, wooden landing, and grilling deck is a large screened in porch. It provides enough space for living, dining, and large gatherings. The homes interior boasts large tray ceilings, expansive windows, and beautiful details. From the wine rack in the dining to the bay window in the front bedroom it is not hard to find character personalized to this home. The bedrooms are all large and the windows let in plenty of natural light. The primary bathroom features a large vaulted ceiling above the jet tub that is sure to impress. Large closets, new appliances, a rainbird sprinkler system, side load garage, and a security system are just a few extra features to help you fall in love with this property. Set up your personal tour today!
Location
State AR
County Craighead
Area Jonesboro L
Rooms
Other Rooms None
Basement None
Dining Room Separate Dining Room, Eat-In Kitchen, Breakfast Bar
Kitchen Microwave, Surface Range, Dishwasher, Wall Oven
Interior
Interior Features Water Heater-Electric, Walk-In Closet(s), Built-Ins, Ceiling Fan(s), Walk-in Shower, Video Surveillance
Heating Central Cool-Electric, Central Heat-Electric
Flooring Carpet, Wood, Tile
Fireplaces Type None
Equipment Microwave, Surface Range, Dishwasher, Wall Oven
Exterior
Exterior Feature Patio, Deck, Screened Porch, Porch, Fully Fenced, Inground Pool, Guttering, Lawn Sprinkler, Wood Fence, Video Surveillance
Garage Garage, Two Car
Utilities Available Sewer-Public, Water-Public, Elec-Municipal (+Entergy)
Roof Type Architectural Shingle
Building
Lot Description Level, Corner Lot, In Subdivision
Story One Story
Foundation Slab
New Construction No
Schools
Elementary Schools Valley View
Middle Schools Valley View
High Schools Valley View
Read Less
Bought with FNIS - Organization Name
GET MORE INFORMATION




