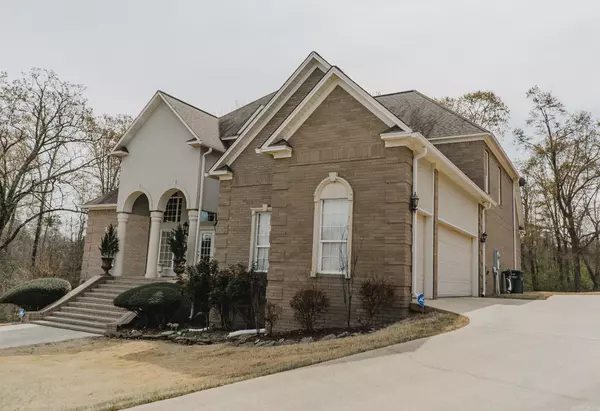For more information regarding the value of a property, please contact us for a free consultation.
163 Gatesway Drive Monticello, AR 71655
Want to know what your home might be worth? Contact us for a FREE valuation!

Our team is ready to help you sell your home for the highest possible price ASAP
Key Details
Sold Price $508,800
Property Type Single Family Home
Sub Type Detached
Listing Status Sold
Purchase Type For Sale
Square Footage 4,313 sqft
Price per Sqft $117
Subdivision Metes & Bounds
MLS Listing ID 23008412
Sold Date 03/29/24
Style Contemporary
Bedrooms 4
Full Baths 4
Year Built 2004
Annual Tax Amount $4,200
Lot Size 1.080 Acres
Acres 1.08
Property Sub-Type Detached
Property Description
Welcome 163 Gatesway. This custom-built home is located on a quiet cul-de-sac in the Country Club area. It includes a unique front elevation with double two-story arches supported by tapered colonial columns. Beautiful brick and stucco accents give an added richness to the front elevation. The 4313 SF home has an abundance of customized features. It contains a gourmet kitchen featuring custom cabinets, granite counter tops, sleek s/s appliances, double ovens, and a walk-in pantry. The breakfast and hearth room are adjoined for a relaxing fireplace setting. A large master suite with walk-in closets is located downstairs. The second story features 3 bedrooms, 2 baths, an added bonus and media room. Gatesway has a separate 1500 SF out-building. The building can be used for hobbies, storage, or a potential pool house. The side yard gives a private cart path to the Monticello Country Club. This home can meet the highest of expectations, A MUST SEE!!
Location
State AR
County Drew
Area Monticello
Rooms
Other Rooms Formal Living Room, Great Room, Den/Family Room, Office/Study, Workshop/Craft, Bonus Room, Laundry, Media Room/Theater, Safe/Storm Room
Dining Room Separate Dining Room
Kitchen Built-In Stove, Dishwasher, Disposal, Ice Machine
Interior
Interior Features Built-Ins
Heating Central Cool-Electric, Central Heat-Electric
Flooring Carpet, Wood
Fireplaces Type Gas Logs Present
Equipment Built-In Stove, Dishwasher, Disposal, Ice Machine
Exterior
Parking Features Garage, Golf Cart Garage
Utilities Available Water-Public, Gas-Natural
Amenities Available Swimming Pool(s), Tennis Court(s), Golf Course
Roof Type Architectural Shingle
Building
Lot Description Cul-de-sac
Story Two Story
Foundation Slab
New Construction No
Read Less
Bought with IRealty Arkansas - Sheridan
GET MORE INFORMATION



