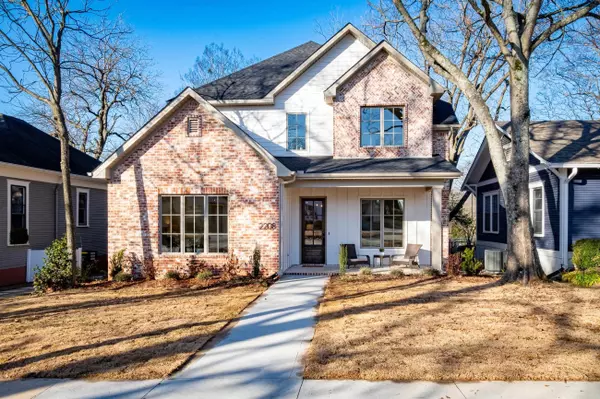For more information regarding the value of a property, please contact us for a free consultation.
2208 N Arthur Street Little Rock, AR 72207
Want to know what your home might be worth? Contact us for a FREE valuation!

Our team is ready to help you sell your home for the highest possible price ASAP
Key Details
Sold Price $885,000
Property Type Single Family Home
Sub Type Detached
Listing Status Sold
Purchase Type For Sale
Square Footage 3,338 sqft
Price per Sqft $265
Subdivision Altheimer
MLS Listing ID 24001362
Sold Date 02/13/24
Style Traditional
Bedrooms 4
Full Baths 4
Half Baths 1
Year Built 2023
Annual Tax Amount $12,586
Tax Year 2024
Lot Size 6,098 Sqft
Acres 0.14
Property Sub-Type Detached
Property Description
Discover modern elegance and comfort in this NEW construction home located in the Heights neighborhood. Designed for convenience and luxury, this residence features a main-level primary bedroom and guest room, providing easy accessibility. Upstairs, find two bedrooms with two full baths, along with a versatile bonus room. The home's open layout seamlessly connects the kitchen to the inviting living area, perfect for relaxation or entertaining guests. A two-car rear-loading garage ensures convenience without compromising the home's sleek facade. With impeccable craftsmanship, high-end finishes, and attention to detail, this home offers a harmonious blend of transitional design and functional living. Enjoy the vibrant community of the Heights while embracing the tranquility of your private retreat in this exquisite property. The large attic space offers an opportunity for a buyer that desires additional second floor living space, home office or home theatre. Agents please see remarks.
Location
State AR
County Pulaski
Area Lit - West Little Rock (North)
Rooms
Other Rooms Bonus Room, Unfinished Space, Laundry
Basement None
Dining Room Separate Dining Room, Breakfast Bar
Kitchen Built-In Stove, Double Oven, Dishwasher, Disposal, Pantry, Ice Maker Connection
Interior
Interior Features Washer Connection, Dryer Connection-Electric, Water Heater-Gas, Floored Attic, Walk-In Closet(s), Built-Ins, Walk-in Shower, Breakfast Bar, Kit Counter-Other
Heating Central Cool-Electric, Central Heat-Gas
Flooring Tile, Luxury Vinyl
Fireplaces Type Uses Gas Logs Only
Equipment Built-In Stove, Double Oven, Dishwasher, Disposal, Pantry, Ice Maker Connection
Exterior
Exterior Feature Patio, Porch
Parking Features Garage, Two Car, Rear Entry
Utilities Available Sewer-Public, Water-Public, Elec-Municipal (+Entergy), Gas-Natural
Roof Type Architectural Shingle
Building
Lot Description Level
Story Two Story
Foundation Slab
New Construction Yes
Schools
Elementary Schools Jefferson
Middle Schools Pulaski Heights
High Schools Central
Read Less
Bought with Janet Jones Company
GET MORE INFORMATION



