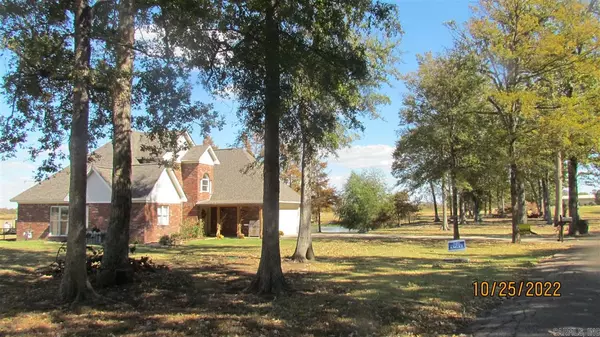For more information regarding the value of a property, please contact us for a free consultation.
132 Shady Lane Lake Village, AR 71653
Want to know what your home might be worth? Contact us for a FREE valuation!

Our team is ready to help you sell your home for the highest possible price ASAP
Key Details
Sold Price $225,000
Property Type Single Family Home
Sub Type Detached
Listing Status Sold
Purchase Type For Sale
MLS Listing ID 160467
Sold Date 05/21/23
Bedrooms 3
Full Baths 2
Half Baths 5
Year Built 1998
Property Sub-Type Detached
Property Description
PRICE REDUCED!!!!!Parcels: #030-01085-558, #030-01085-562, Consisting of Lots 110, 111, 113 & 114 in beautiful Lakeside Subdivision in Lake Village, AR, located close to Lake Chicot and the Country Club with golf course. This beautiful move-in ready two story home's curb appeal is so inviting with beautiful entry, large windows, beautiful roof line, concrete driveway, double garage with two storage rooms, an above ground pool with new pump and liner, extra lots and a pond stocked with fish is located next to the property belongs to the LPOA. The large living room features a fireplace with gas logs, large mantle and built-ins on each side. The cathedral ceiling is beautiful with the staircase landing between the entry hall and living room creating a great view of both. The large windows through out the home provides natural light and great views. the formal dining room is open to the living room with oval entry and also a entry to the kitchen providing a great floor plan for entertaining. The kitchen has double ovens, gas stove, microwave/vent-a-hood, dishwasher, double sink and a breakfast bar between the kitchen and breakfast area. There is also a sun porch off breakfast area lead
Location
State AR
Area Arkansas (State Of)
Zoning resid
Rooms
Other Rooms Formal Living Room
Dining Room Separate Dining Room
Kitchen Microwave, Dishwasher, Disposal, Refrigerator-Stays
Interior
Interior Features Window Treatments
Heating Central Heat-Unspecified, Central Cool -unspecified
Flooring Tile, Laminate
Equipment Microwave, Dishwasher, Disposal, Refrigerator-Stays
Exterior
Parking Features Two Car
Utilities Available Sewer-Public, Water-Public, Gas-Natural
Roof Type Architectural Shingle
Building
Foundation Slab
Read Less
Bought with NON-MEMBER
GET MORE INFORMATION



