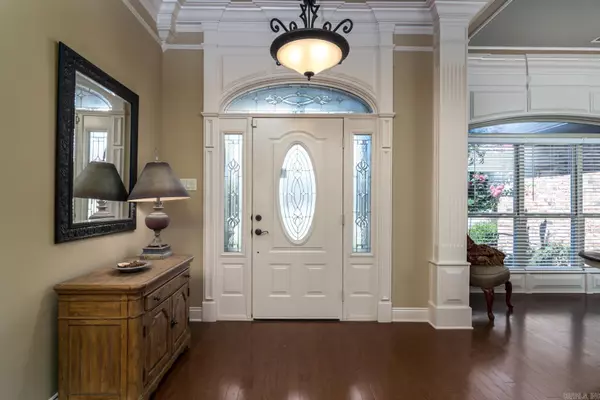For more information regarding the value of a property, please contact us for a free consultation.
1556 McAfee Circle Cabot, AR 72023
Want to know what your home might be worth? Contact us for a FREE valuation!

Our team is ready to help you sell your home for the highest possible price ASAP
Key Details
Sold Price $338,000
Property Type Single Family Home
Sub Type Detached
Listing Status Sold
Purchase Type For Sale
Square Footage 2,396 sqft
Price per Sqft $141
Subdivision Signature At Cypress Creek
MLS Listing ID 23028820
Sold Date 10/19/23
Style Traditional
Bedrooms 4
Full Baths 2
Half Baths 1
Condo Fees $192
HOA Fees $192
Year Built 2007
Annual Tax Amount $2,618
Lot Size 0.380 Acres
Acres 0.38
Property Description
Welcome to this stunning Greystone home! With 4 spacious bedrooms and 2.5 baths, this split plan provides a space for everyone. The fully fenced level lot presents ample outdoor space for your enjoyment, whether it's for gardening, playtime, or simply relaxing. Step into luxury in the fabulous walk-in shower, a perfect retreat after a long day. The open floor plan is perfect for entertaining, featuring a kitchen open to the both dining areas. A fireplace adds warmth and charm to the great room. HVAC is 2021!
Location
State AR
County Lonoke
Area Cabot School District
Rooms
Other Rooms Great Room, Laundry
Basement None
Dining Room Separate Dining Room, Separate Breakfast Rm, Breakfast Bar
Kitchen Built-In Stove, Double Oven, Microwave, Electric Range, Surface Range, Dishwasher, Disposal, Pantry, Ice Maker Connection, Wall Oven
Interior
Interior Features Washer Connection, Dryer Connection-Electric, Water Heater-Gas, Security System, Walk-In Closet(s), Ceiling Fan(s), Walk-in Shower, Breakfast Bar, Kit Counter- Granite Slab
Heating Central Cool-Electric, Central Heat-Gas
Flooring Carpet, Wood, Tile
Fireplaces Type Gas Logs Present
Equipment Built-In Stove, Double Oven, Microwave, Electric Range, Surface Range, Dishwasher, Disposal, Pantry, Ice Maker Connection, Wall Oven
Exterior
Exterior Feature Deck, Fully Fenced, Guttering, Wood Fence, Wheelchair Accessible
Garage Garage, Two Car, Auto Door Opener, Side Entry
Utilities Available Sewer-Public, Water-Public, Elec-Municipal (+Entergy), Gas-Natural
Amenities Available Swimming Pool(s), Clubhouse, Voluntary Fee, Golf Course
Roof Type Architectural Shingle
Building
Lot Description Level, In Subdivision
Story One Story
Foundation Slab
New Construction No
Read Less
Bought with PorchLight Realty
GET MORE INFORMATION




