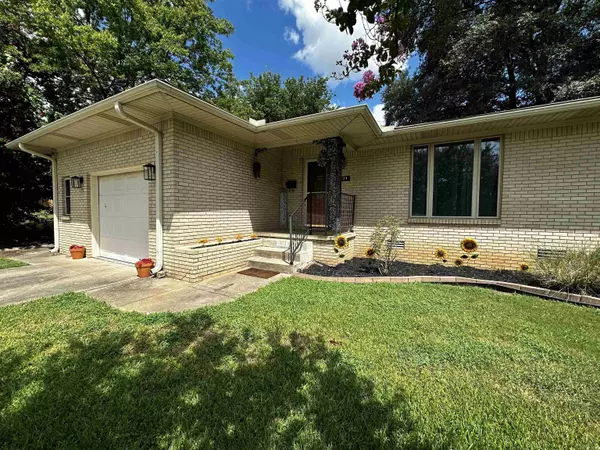For more information regarding the value of a property, please contact us for a free consultation.
1021 W 41st Street North Little Rock, AR 72023-2103
Want to know what your home might be worth? Contact us for a FREE valuation!

Our team is ready to help you sell your home for the highest possible price ASAP
Key Details
Sold Price $155,000
Property Type Single Family Home
Sub Type Detached
Listing Status Sold
Purchase Type For Sale
Square Footage 1,555 sqft
Price per Sqft $99
Subdivision Nil
MLS Listing ID 23025695
Sold Date 09/18/23
Style Traditional
Bedrooms 2
Full Baths 2
Year Built 1967
Annual Tax Amount $1,295
Tax Year 2022
Lot Size 0.320 Acres
Acres 0.32
Property Description
Nestled in the heart of NLR, this impeccably maintained home, offers a perfect blend of mid-century charm & modern comforts. With 2 good sized bedrooms, 2 bathrooms, & ample storage, this property holds the potential to effortlessly transform into a three-bedroom haven. New roof Dec 2018. The oversized picture window in the living room creates a warm and inviting ambiance. Storage abounds- multiple closets, cabinets, built-ins in the garage & an oversized cedar closet, offer practical solutions to keep your space organized & clutter-free. Step through the sliding glass doors into your own private paradise. The screened porch invites you to enjoy the fresh air year-round, whether for morning coffee or evening gatherings. Adjacent to the porch, a covered patio provides a charming space for relaxation, rain or shine. Commuting is a breeze with easy and quick access to the interstate and NLR's hot spots. Don't miss out on the opportunity to own this well-preserved gem from 1967, a charming home that combines vintage allure with modern amenities, offering a truly timeless living experience. Contact us today to schedule your private tour and envision the possibilities that await you!
Location
State AR
County Pulaski
Area North Little Rock (Central)
Rooms
Other Rooms None
Basement None
Dining Room Kitchen/Dining Combo
Kitchen Built-In Stove, Microwave, Disposal
Interior
Interior Features Washer Connection, Whirlpool/Hot Tub/Spa, Smoke Detector(s), Walk-In Closet(s), Ceiling Fan(s), Walk-in Shower, Video Surveillance
Heating Central Cool-Electric, Central Heat-Electric
Flooring Carpet, Wood, Tile, Laminate
Fireplaces Type None
Equipment Built-In Stove, Microwave, Disposal
Exterior
Exterior Feature Patio, Screened Porch, Porch, Fully Fenced, Outside Storage Area, Guttering, Video Surveillance, Covered Patio
Garage Garage, Carport, Detached, Auto Door Opener
Utilities Available Sewer-Public, Water-Public, Electric-Co-op, Gas-Natural
Roof Type 3 Tab Shingles
Building
Lot Description In Subdivision
Story One Story
Foundation Crawl Space
New Construction No
Read Less
Bought with CENTURY 21 Prestige Realty
GET MORE INFORMATION




