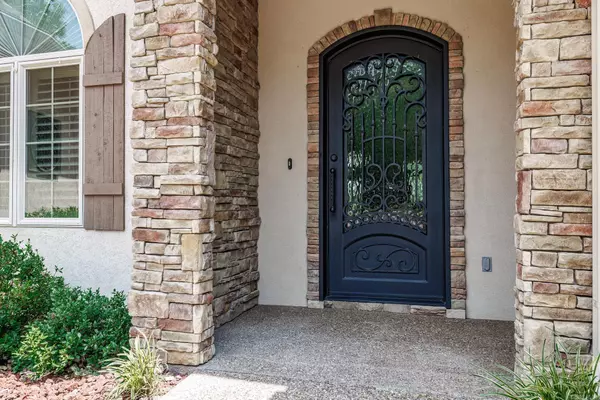For more information regarding the value of a property, please contact us for a free consultation.
117 Pizarro Drive Hot Springs Vill., AR 71909
Want to know what your home might be worth? Contact us for a FREE valuation!

Our team is ready to help you sell your home for the highest possible price ASAP
Key Details
Sold Price $600,000
Property Type Single Family Home
Sub Type Detached
Listing Status Sold
Purchase Type For Sale
Square Footage 3,300 sqft
Price per Sqft $181
Subdivision Isabella
MLS Listing ID 23016684
Sold Date 07/10/23
Style Traditional
Bedrooms 3
Full Baths 2
Half Baths 1
Condo Fees $100
HOA Fees $100
Year Built 2011
Annual Tax Amount $2,500
Tax Year 2022
Lot Size 0.550 Acres
Acres 0.55
Property Description
Custom built home overlooking the 13th hole of award winning Isabella Golf Course. This spacious home includes 3 bedrooms 2 1/2 baths, designated office, chefs' kitchen, formal dining room, great room and more. Abundance of custom Cabinetry, island with veg sink, Viking gas cook top, pull outs, walk in pantry you will LOVE this kitchen. Formal dining room, great room and primary suite overlook yard & course. Great room w/fireplace & bar with icemaker and wine cooler. Primary bedroom opens to sitting area with wall of windows plus his and her closets, oversized shower, jetted tub, dual vanities and dressing table. Bonus heated floors in master bath! You will enjoy 10-ft ceilings, 8-ft doors, crown molding, 1/2 bath with vessel bowl, laundry with tons of cabinetry that opens to primary closet. 3 car garage w/large storage area, shelving and stairs to floored attic. Lower-level finished rec room and patio. Spacious composite decking, concrete drive separators. Security system, sprinkler system, buried 250 gal leased propane tank. Exquisite use of stacked stone. LVP, carpet and tile flooring. Gentle slope to course ends with patio and firepit. Walk up attic storage in garage
Location
State AR
County Garland
Area Hot Springs Village (Fountain Lake Sd)
Rooms
Other Rooms Great Room, Office/Study, Game Room, Sun Room, Laundry
Dining Room Separate Dining Room, Living/Dining Combo, Breakfast Bar
Kitchen Built-In Stove, Gas Range, Dishwasher, Disposal, Pantry, Ice Maker Connection, Bar/Fridge
Interior
Interior Features Dry Bar, Washer Connection, Dryer Connection-Electric, Water Heater-Electric, Smoke Detector(s), Walk-In Closet(s), Ceiling Fan(s), Walk-in Shower, Breakfast Bar, Kit Counter- Granite Slab
Heating Heat Pump
Flooring Carpet, Wood, Tile, Concrete
Fireplaces Type Gas Starter, Gas Logs Present, Uses Gas Logs Only
Equipment Built-In Stove, Gas Range, Dishwasher, Disposal, Pantry, Ice Maker Connection, Bar/Fridge
Exterior
Exterior Feature Metal/Vinyl Siding, EIFS (i.e. Dryvet), Stone
Parking Features Garage, Three Car
Utilities Available Elec-Municipal (+Entergy), Gas-Propane/Butane, TV-Cable, All Underground, POA Water, Community Sewer
Amenities Available Swimming Pool(s), Tennis Court(s), Sauna, Playground, Clubhouse, Security, Party Room, Picnic Area, Mandatory Fee, Marina, Hot Tub, Golf Course, Fitness/Bike Trail, Gated Entrance
Roof Type Architectural Shingle,Pitch
Building
Lot Description Sloped, Resort Property, Golf Course Frontage, In Subdivision, Down Slope
Story One Story
Foundation Slab/Crawl Combination
New Construction No
Read Less
Bought with RE/MAX of Hot Springs Village
GET MORE INFORMATION



