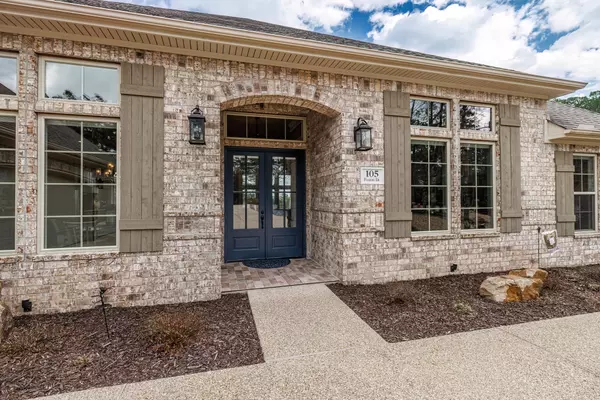For more information regarding the value of a property, please contact us for a free consultation.
105 Pizarro Drive Hot Springs Vill., AR 71909
Want to know what your home might be worth? Contact us for a FREE valuation!

Our team is ready to help you sell your home for the highest possible price ASAP
Key Details
Sold Price $570,000
Property Type Single Family Home
Sub Type Detached
Listing Status Sold
Purchase Type For Sale
Square Footage 2,895 sqft
Price per Sqft $196
Subdivision Isabella
MLS Listing ID 23009570
Sold Date 05/03/23
Style Traditional
Bedrooms 3
Full Baths 2
Half Baths 1
Condo Fees $100
HOA Fees $100
Year Built 2020
Annual Tax Amount $2,401
Tax Year 2022
Lot Size 0.340 Acres
Acres 0.34
Property Description
Beautiful golf course home built in 2020 located on Isabella - Pinta #4! Bright and open plan features a huge living room with floor to ceiling windows across the back overlooking the course, along with built-in book shelves and fireplace! The kitchen is stunning featuring TWO large islands providing ample cabinets and counterspace, along with double ovens, a huge walk in pantry, pull out drawers in cabinets, and gas cooktop! In addition to the Primary bedroom and 2 guest suites, there is a large office that could also be used as a den! The primary suite is oversized with room for a sitting area, and the primary bath has a soaking tub and walk in shower, as well as a custom island complete with pull out drawers for more storage. From the 3 car garage you can access the attic up a stairway with a large unfinished bonus area for storage. Hot Springs Village has a one time $1500 buy in fee.
Location
State AR
County Garland
Area Hot Springs Village (Fountain Lake Sd)
Rooms
Other Rooms Den/Family Room, Laundry, Office/Study
Dining Room Breakfast Bar, Eat-In Kitchen, Separate Dining Room
Kitchen Dishwasher, Disposal, Double Oven, Microwave
Interior
Interior Features Washer Connection, Dryer Connection-Electric, Water Heater-Electric, Smoke Detector(s), Walk-In Closet(s), Built-Ins, Walk-in Shower, Breakfast Bar, Kit Counter-Quartz
Heating Central Cool-Electric, Central Heat-Electric
Flooring Tile, Wood
Fireplaces Type Gas Logs Present
Equipment Dishwasher, Disposal, Double Oven, Microwave
Exterior
Exterior Feature Brick
Parking Features Auto Door Opener, Three Car
Utilities Available All Underground, Gas-Propane/Butane
Amenities Available Clubhouse, Fitness/Bike Trail, Gated Entrance, Golf Course, Mandatory Fee, Marina, Playground, Swimming Pool(s), Tennis Court(s)
Roof Type Architectural Shingle
Building
Lot Description Golf Course Frontage, Golf View, In Subdivision, Level
Story One Story
Foundation Slab
New Construction No
Read Less
Bought with RE/MAX Elite Saline County
GET MORE INFORMATION



