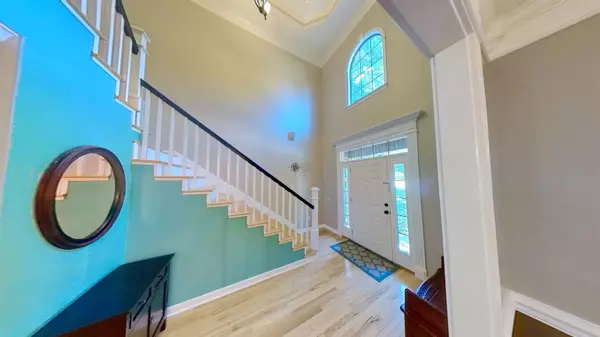For more information regarding the value of a property, please contact us for a free consultation.
23 Arles Drive Little Rock, AR 72223
Want to know what your home might be worth? Contact us for a FREE valuation!

Our team is ready to help you sell your home for the highest possible price ASAP
Key Details
Sold Price $421,000
Property Type Single Family Home
Sub Type Detached
Listing Status Sold
Purchase Type For Sale
Square Footage 3,223 sqft
Price per Sqft $130
Subdivision Chenal Valley Duquesne Community
MLS Listing ID 22034211
Sold Date 01/06/23
Style Traditional
Bedrooms 5
Full Baths 4
Condo Fees $205
HOA Fees $205
Year Built 2000
Annual Tax Amount $3,571
Tax Year 2021
Lot Size 0.270 Acres
Acres 0.27
Property Description
This beautiful home nestled in a quiet Chenal neighborhood has a towering foyer with a wide staircase & tray ceiling that opens to a graceful dining room & vaulted living room w/ hardwood floors. Bright kitchen w/ breakfast nook overlooks the backyard through large windows. Spacious main level master suite includes gorgeous tray ceiling, walk in closet, double sinks, shower & jacuzzi tub Separate bedroom & bath doubles as a home office or guest room. Upstairs boasts 3 bedrooms with large closets, jack-and-jill bath, & walk-in attic storage. Finished basement has media room w/ wired speaker hookups, full bathroom &generous bonus rm. $8K FLOORING ALLOWANCE! Full height crawl space includes ample storage for outdoor tools. The large, fenced back yard borders a generous green belt & is accessible from upper deck or walkout basement. A kid's paradise, the back yard has mature trees, partially in-ground trampoline, swing, slides, sandbox, zip line, sprinklers & gated access to the greenbelt. Neighborhood POA includes three parks with great pools. Easy access to major roads, shopping, Robinson schools +2 private schools nearby. New Upstairs HVAC unit in 2021, H2O heaters- 2018, Roof- 2016
Location
State AR
County Pulaski
Area Pulaski County West
Rooms
Other Rooms Basement, Great Room, Laundry, Media Room/Theater
Basement Inside Access, Outside Access/Walk-Out
Dining Room Breakfast Bar, Separate Breakfast Rm, Separate Dining Room
Kitchen Convection Oven, Dishwasher, Disposal, Double Oven, Gas Range, Ice Maker Connection, Microwave, Pantry, Wall Oven
Interior
Interior Features Washer Connection, Dryer Connection-Electric, Water Heater-Gas, Smoke Detector(s), Window Treatments, Floored Attic, Walk-In Closet(s), Ceiling Fan(s), Walk-in Shower, Breakfast Bar, Kit Counter-Corian
Heating Central Cool-Electric, Central Heat-Gas, Zoned Units
Flooring Carpet, Luxury Vinyl, Tile, Wood
Fireplaces Type Gas Logs Present, Glass Doors, Woodburning-Prefab.
Equipment Convection Oven, Dishwasher, Disposal, Double Oven, Gas Range, Ice Maker Connection, Microwave, Pantry, Wall Oven
Exterior
Exterior Feature Brick, Metal/Vinyl Siding
Parking Features Auto Door Opener, Garage, Two Car
Utilities Available Elec-Municipal (+Entergy), Gas-Natural, Sewer-Public, Water-Public
Amenities Available Golf Course, Mandatory Fee, Picnic Area, Playground, Swimming Pool(s)
Roof Type Architectural Shingle,Composition
Building
Lot Description Sloped, Cul-de-sac, In Subdivision, Down Slope
Story Two Story
Foundation Crawl Space
New Construction No
Schools
Elementary Schools Robinson
Middle Schools Robinson
High Schools Robinson
Read Less
Bought with CBRPM Midtown
GET MORE INFORMATION



