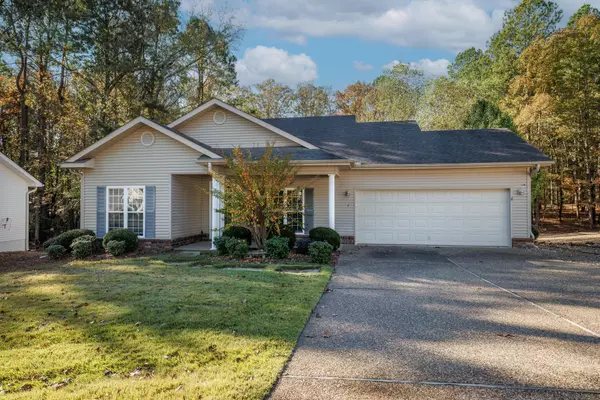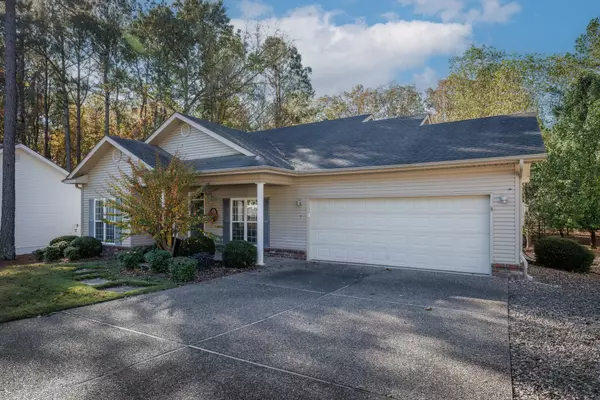For more information regarding the value of a property, please contact us for a free consultation.
7 Jardin Lane Hot Springs Vill., AR 71909
Want to know what your home might be worth? Contact us for a FREE valuation!

Our team is ready to help you sell your home for the highest possible price ASAP
Key Details
Sold Price $269,000
Property Type Single Family Home
Sub Type Detached
Listing Status Sold
Purchase Type For Sale
Square Footage 1,836 sqft
Price per Sqft $146
Subdivision Maderas Gardens Villas
MLS Listing ID 22038569
Sold Date 12/21/22
Style Patio Home
Bedrooms 3
Full Baths 2
Condo Fees $275
HOA Fees $275
Year Built 2005
Annual Tax Amount $1,496
Tax Year 2022
Property Description
This Nandina plan has a lot to offer with its 9' ceilings, crown molding, arched doorways, gas FP and open plan with split bedrooms. The spacious Kitchen has solid surface counters, tile floor, breakfast bar and a butler's pantry! Primary bath offers two vanities, jetted tub/shower and a large walk-in closet. It is well maintained with neutral colors and is move in ready. POA dues $90 Maderas Gardens dues $185 exterior of home and yard are taken care of in monthly dues and use of club house. All new property owners have a $1500 buy in fee payable to POA at closing. Estate sale planned Teapots & Treasures December 8 -9. NO SELLERS DISCLOSURE AVAILABLE.
Location
State AR
County Saline
Area Hot Springs Village (Fountain Lake Sd)
Rooms
Other Rooms Laundry
Dining Room Breakfast Bar, Separate Dining Room
Kitchen Dishwasher, Disposal, Free-Standing Stove, Microwave, Pantry, Refrigerator-Stays
Interior
Interior Features Washer Connection, Washer-Stays, Dryer Connection-Electric, Dryer-Stays, Water Heater-Electric, Window Treatments, Walk-In Closet(s), Ceiling Fan(s), Breakfast Bar, Kit Counter-Corian
Heating Heat Pump
Flooring Carpet, Tile
Fireplaces Type Gas Logs Present
Equipment Dishwasher, Disposal, Free-Standing Stove, Microwave, Pantry, Refrigerator-Stays
Exterior
Exterior Feature Metal/Vinyl Siding
Parking Features Auto Door Opener, Garage, Two Car
Utilities Available Community Sewer, Electric-Co-op, POA Water, TV-Cable
Amenities Available Clubhouse, Fitness/Bike Trail, Gated Entrance, Golf Course, Mandatory Fee, Marina, Party Room, Picnic Area, Playground, Sauna, Swimming Pool(s), Tennis Court(s)
Roof Type Architectural Shingle
Building
Lot Description Cul-de-sac, Resort Property, Zero Lot Line
Story One Story
Foundation Slab
New Construction No
Read Less
Bought with Lunsford & Associates Realty Co.
GET MORE INFORMATION



