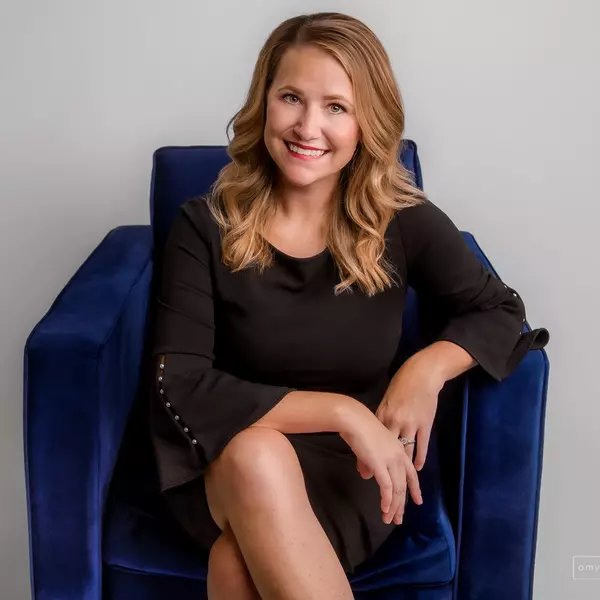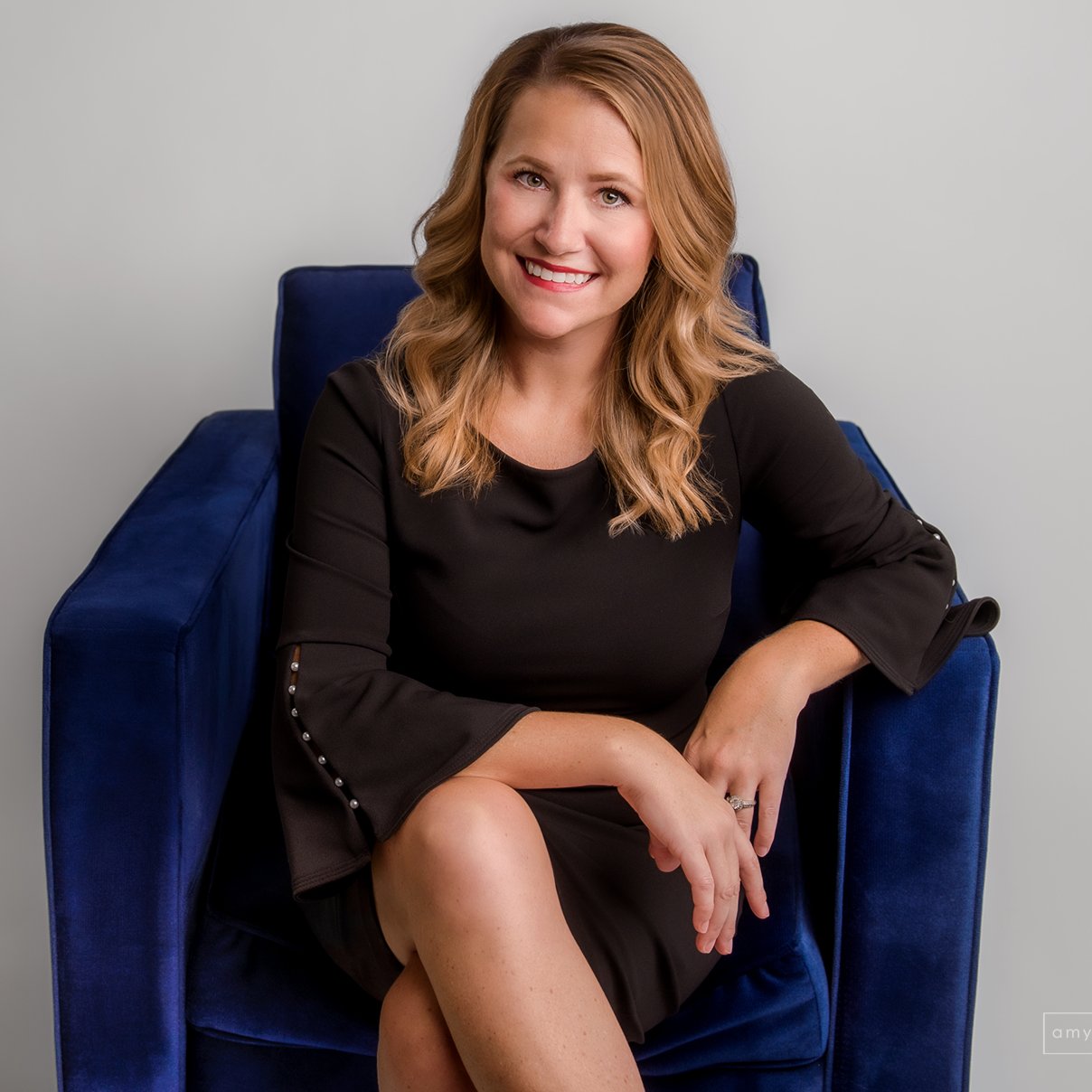104 Chelsea Drive27 Fairfield Bay, AR 72088

UPDATED:
Key Details
Property Type Condo, Townhouse
Sub Type Condo/Townhse/Duplex/Apt
Listing Status Active
Purchase Type For Sale
Square Footage 938 sqft
Price per Sqft $42
Subdivision Chelsea Glade Condo
MLS Listing ID 25018271
Style Townhouse
Bedrooms 2
Full Baths 1
Half Baths 1
Condo Fees $202
HOA Fees $202
Year Built 1980
Annual Tax Amount $294
Property Sub-Type Condo/Townhse/Duplex/Apt
Property Description
Location
State AR
County Van Buren
Area Fairfield Bay
Rooms
Other Rooms None
Basement None
Dining Room Living/Dining Combo
Kitchen Free-Standing Stove, Microwave, Electric Range, Disposal, Refrigerator-Stays
Interior
Interior Features Washer Connection, Washer-Stays, Dryer Connection-Electric, Dryer-Stays, Water Heater-Electric, Window Treatments, Ceiling Fan(s), Kit Counter-Ceramic Tile
Heating Central Cool-Electric, Central Heat-Electric
Flooring Carpet, Tile
Fireplaces Type None
Equipment Free-Standing Stove, Microwave, Electric Range, Disposal, Refrigerator-Stays
Exterior
Exterior Feature Deck, Guttering
Parking Features Parking Pads
Utilities Available Sewer-Public, Water-Public, Electric-Co-op, TV-Cable, Telephone-Private
Amenities Available Swimming Pool(s), Tennis Court(s), Sauna, Playground, Clubhouse, Party Room, Picnic Area, Marina, Hot Tub, Golf Course, Fitness/Bike Trail
Roof Type Architectural Shingle
Building
Lot Description Sloped, In Subdivision
Story Two Story
Foundation Crawl Space
New Construction No
GET MORE INFORMATION




