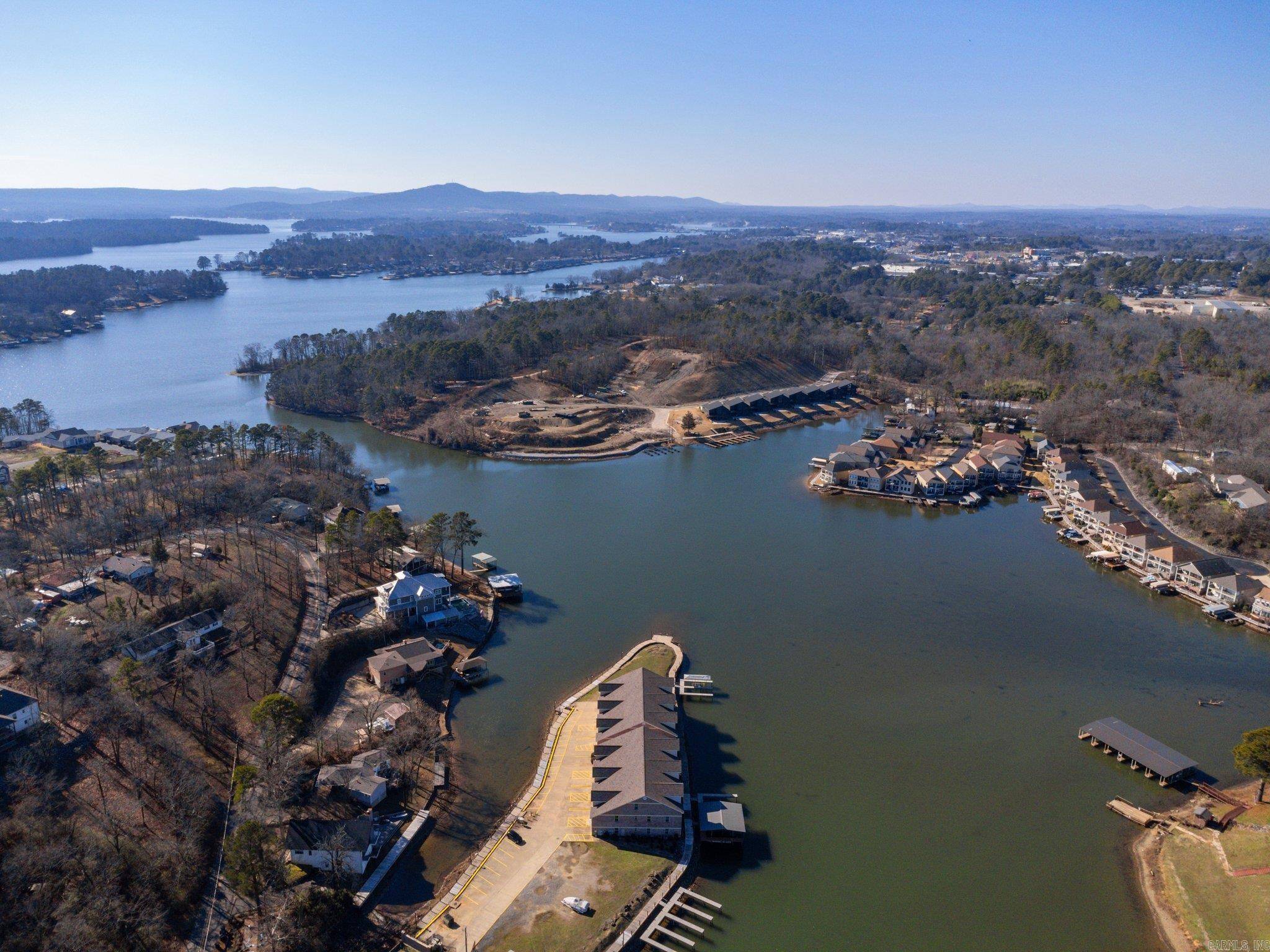532 Grand Point DriveB2 Hot Springs, AR 71901
UPDATED:
Key Details
Property Type Condo, Townhouse
Sub Type Condo/Townhse/Duplex/Apt
Listing Status Active
Purchase Type For Sale
Square Footage 2,250 sqft
Price per Sqft $279
Subdivision Grand Pointe View Hpr
MLS Listing ID 25013636
Style Traditional
Bedrooms 3
Full Baths 3
Condo Fees $200
HOA Fees $200
Year Built 2007
Annual Tax Amount $2,517
Property Sub-Type Condo/Townhse/Duplex/Apt
Property Description
Location
State AR
County Garland
Area Lakeside School District
Rooms
Other Rooms Office/Study, Bonus Room, Laundry
Dining Room Living/Dining Combo, Breakfast Bar
Kitchen Free-Standing Stove, Microwave, Dishwasher, Disposal, Refrigerator-Stays, Ice Maker Connection, Ice Machine
Interior
Heating Central Cool-Electric, Central Heat-Electric
Flooring Wood, Tile, Luxury Vinyl
Fireplaces Type Woodburning-Prefab., Insert Unit, Two
Equipment Free-Standing Stove, Microwave, Dishwasher, Disposal, Refrigerator-Stays, Ice Maker Connection, Ice Machine
Exterior
Parking Features Garage, One Car, Auto Door Opener
Utilities Available Sewer-Public, Water-Public, Elec-Municipal (+Entergy)
Roof Type Composition
Building
Lot Description Level, Cul-de-sac, Cleared, Extra Landscaping, Lake View, Lake Front
Story Two Story
Foundation Slab
New Construction No
GET MORE INFORMATION



