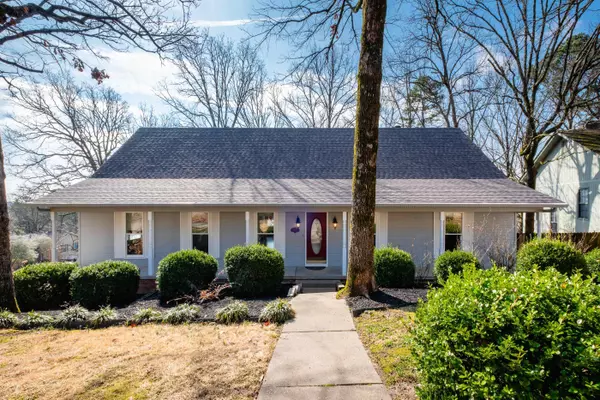Address not disclosed Little Rock, AR 72212
UPDATED:
02/19/2025 08:46 PM
Key Details
Property Type Single Family Home
Sub Type Detached
Listing Status Backups
Purchase Type For Sale
Square Footage 1,747 sqft
Price per Sqft $131
Subdivision Marlowe Manor
MLS Listing ID 25006305
Style Traditional
Bedrooms 3
Full Baths 2
Condo Fees $140
HOA Fees $140
Year Built 1986
Annual Tax Amount $1,951
Tax Year 2025
Lot Size 0.270 Acres
Acres 0.27
Property Sub-Type Detached
Property Description
Location
State AR
County Pulaski
Area Lit - West Little Rock (Northwest)
Rooms
Other Rooms None
Basement None
Dining Room Separate Dining Room, Eat-In Kitchen, Living/Dining Combo
Kitchen Free-Standing Stove, Microwave, Electric Range, Dishwasher, Disposal
Interior
Interior Features Washer Connection, Dryer Connection-Gas, Dryer Connection-Electric, Kit Counter-Formica
Heating Central Cool-Electric, Central Heat-Gas
Flooring Wood, Tile
Fireplaces Type Gas Starter, Gas Logs Present
Equipment Free-Standing Stove, Microwave, Electric Range, Dishwasher, Disposal
Exterior
Exterior Feature Deck, Fully Fenced, Guttering, Lawn Sprinkler, Wood Fence
Parking Features Garage, Two Car, Side Entry
Utilities Available Sewer-Public, Water-Public, Elec-Municipal (+Entergy), Gas-Natural
Amenities Available Swimming Pool(s), Playground, Clubhouse, Voluntary Fee
Roof Type Architectural Shingle
Building
Lot Description Sloped, Corner Lot, Extra Landscaping, In Subdivision, Down Slope
Story One Story
Foundation Crawl Space
New Construction No
GET MORE INFORMATION



