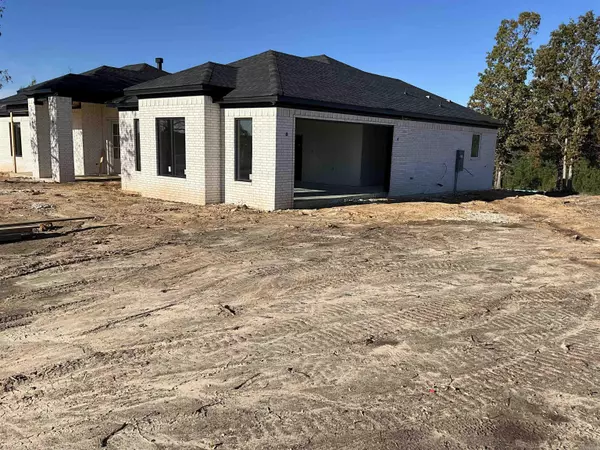Address not disclosed Bauxite, AR 72011
UPDATED:
11/13/2024 05:54 PM
Key Details
Property Type Single Family Home
Sub Type Detached
Listing Status Active
Purchase Type For Sale
Square Footage 2,355 sqft
Price per Sqft $195
Subdivision Plantation Hills Phase Iv
MLS Listing ID 24032554
Style Traditional
Bedrooms 4
Full Baths 2
Half Baths 1
Year Built 2024
Annual Tax Amount $2,200
Lot Size 5.170 Acres
Acres 5.17
Property Description
Location
State AR
County Saline
Area Bauxite
Rooms
Other Rooms Laundry
Dining Room Kitchen/Dining Combo
Kitchen Gas Range, Pantry
Interior
Interior Features Water Heater-Electric, Walk-In Closet(s), Built-Ins, Walk-in Shower, Kit Counter-Quartz
Heating Central Cool-Electric, Central Heat-Electric
Flooring Tile, Laminate
Fireplaces Type Woodburning-Prefab.
Equipment Gas Range, Pantry
Exterior
Exterior Feature Patio, Covered Patio
Parking Features Garage, Side Entry
Utilities Available Septic, Water-Public, Gas-Natural
Roof Type Architectural Shingle
Building
Lot Description Level, In Subdivision
Story One Story
Foundation Slab
New Construction Yes
GET MORE INFORMATION




