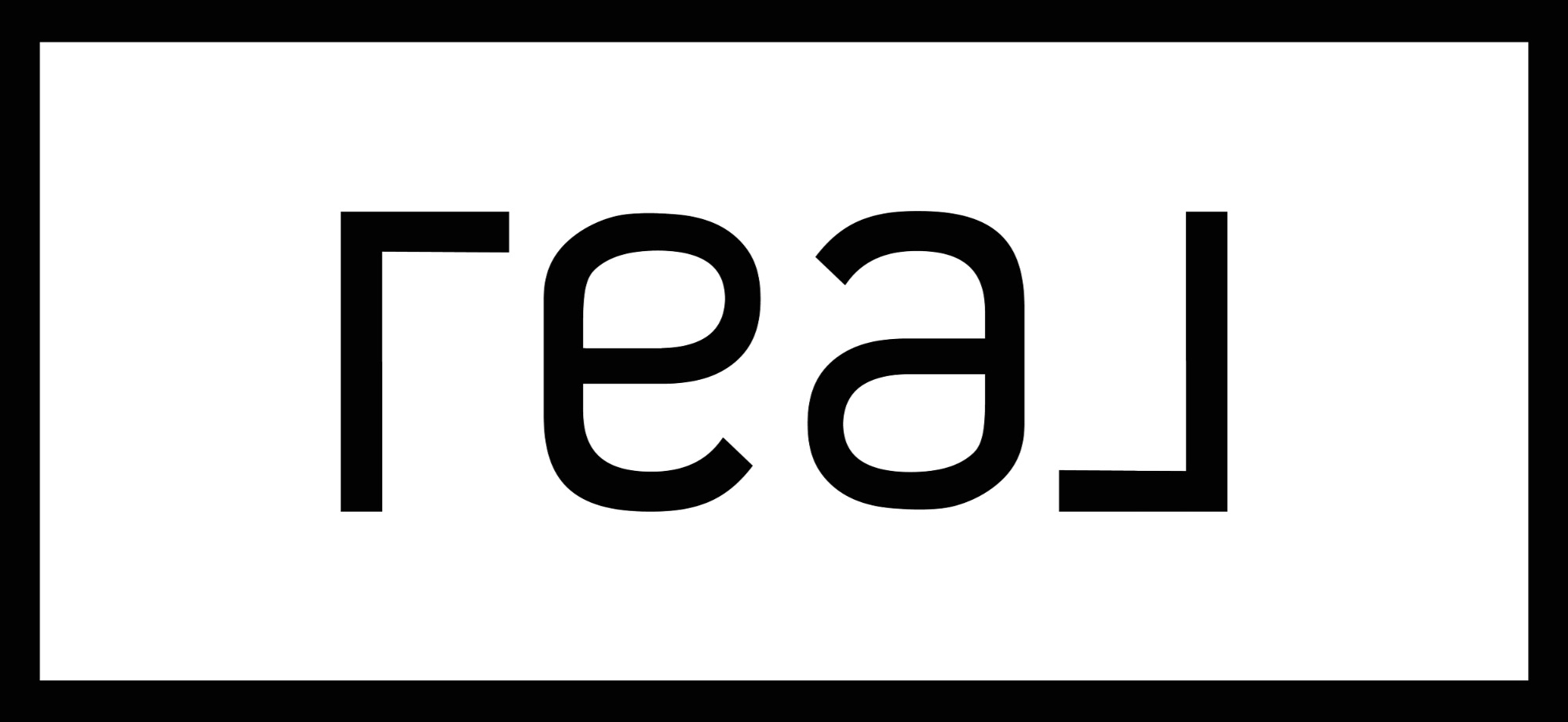

1 Windsor Valley Court Save Request In-Person Tour Request Virtual Tour
North Little Rock,AR 72116
Key Details
Property Type Single Family Home
Sub Type Detached
Listing Status Backups
Purchase Type For Sale
Square Footage 2,468 sqft
Price per Sqft $129
Subdivision Windsor Valley Addn
MLS Listing ID 25014830
Style Traditional
Bedrooms 3
Full Baths 3
Year Built 1990
Annual Tax Amount $2,747
Tax Year 2024
Lot Size 0.270 Acres
Acres 0.27
Property Sub-Type Detached
Property Description
This spacious 3-bedroom, 3-bath home in North Little Rock's sought-after Windsor Valley Addition offers 2,468 square feet of beautifully updated living space with traditional charm throughout. Inside, you'll find a large living area with a cozy gas fireplace, a formal dining room flooded with natural light, and a chef's kitchen featuring custom cabinetry, granite countertops, and a butcher block island—perfect for meal prep or casual dining. The downstairs primary suite is a true retreat with private access to the back deck, a luxurious jetted tub, custom tile shower, and a generous walk-in closet. Upstairs, a large bonus room with its own full bath offers endless potential—guest suite, game room, home office, or additional bedroom. Additional highlights include a 2-car attached garage, a laundry closet conveniently tucked between the kitchen and primary suite, and immaculately maintained landscaping. The backyard is fully fenced with a brand-new 4-foot wooden fence—ideal for pets or outdoor entertaining. Peace of mind comes with a brand-new roof (Summer 2024) and regularly serviced HVAC units (upstairs 2015, downstairs 2013). This move-in ready home is the perfect blend of fun
Location
State AR
County Pulaski
Area North Little Rock (Central)
Rooms
Other Rooms Office/Study,Game Room,Bonus Room
Dining Room Separate Dining Room
Kitchen Free-Standing Stove,Microwave,Electric Range,Dishwasher,Disposal,Pantry,Refrigerator-Stays,Ice Maker Connection
Interior
Interior Features Washer Connection,Dryer Connection-Electric,Water Heater-Gas,Smoke Detector(s),Walk-In Closet(s),Ceiling Fan(s),Walk-in Shower,Breakfast Bar,Wired for Highspeed Inter,Kit Counter- Granite Slab,Kit Counter-Other
Heating Central Cool-Electric,Central Heat-Gas,Central Heat-Electric
Flooring Carpet,Wood,Tile
Fireplaces Type Gas Starter,Gas Logs Present
Equipment Free-Standing Stove,Microwave,Electric Range,Dishwasher,Disposal,Pantry,Refrigerator-Stays,Ice Maker Connection
Exterior
Exterior Feature Patio,Deck,Fully Fenced,Guttering,Lawn Sprinkler,Dog Run,Chain Link,Wood Fence,Video Surveillance
Parking Features Garage,Two Car
Utilities Available Sewer-Public,Water-Public,Electric-Co-op,Gas-Natural
Roof Type Architectural Shingle
Building
Lot Description Level,Corner Lot,Extra Landscaping,In Subdivision
Story Two Story
Foundation Slab
New Construction No